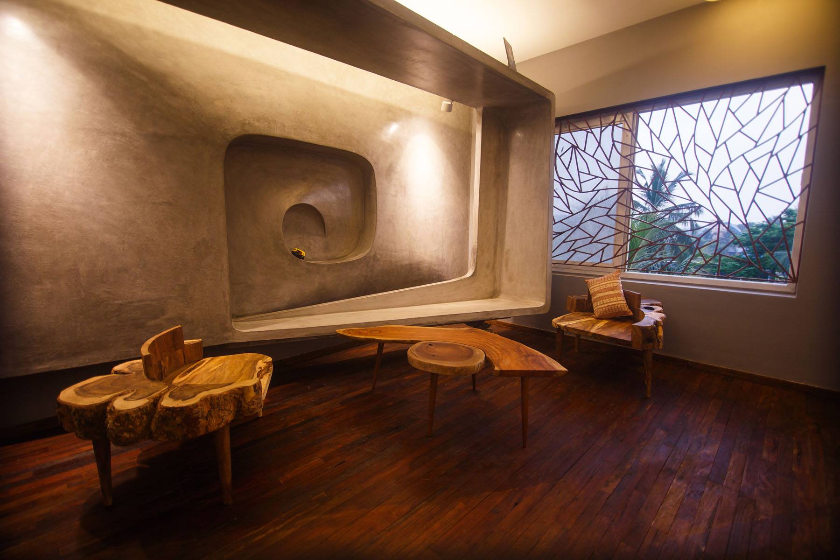
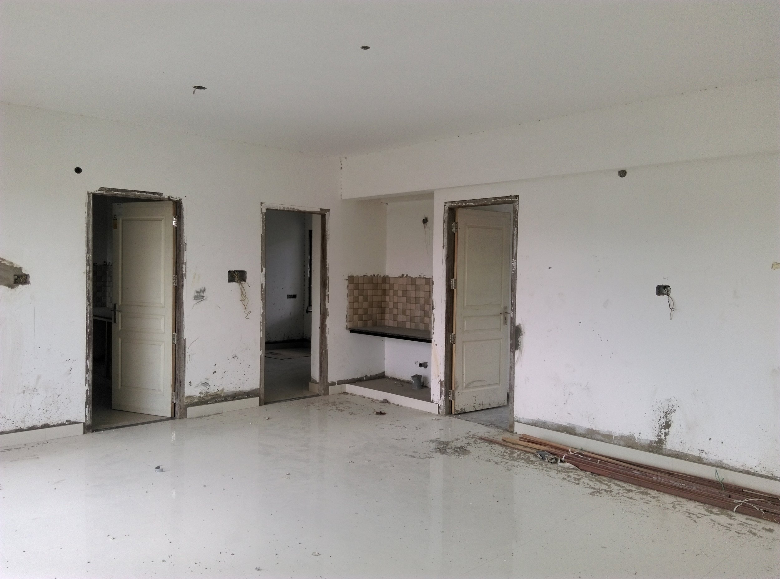
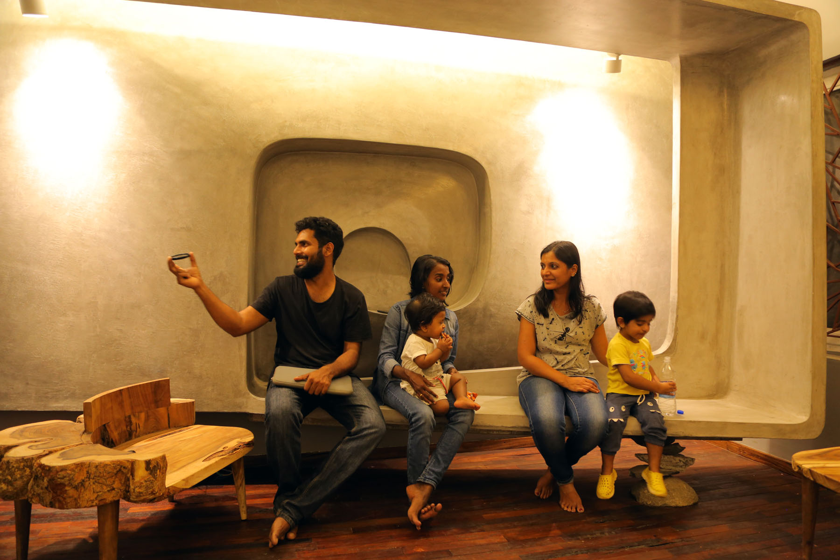
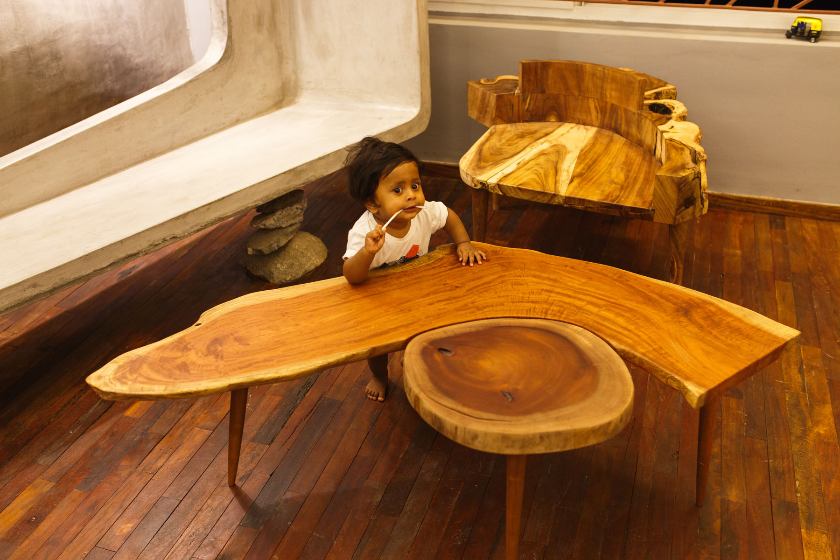
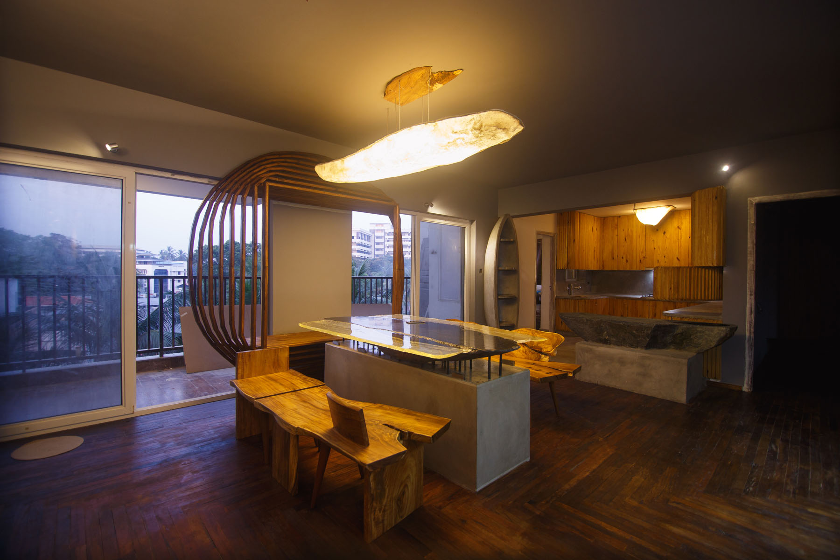

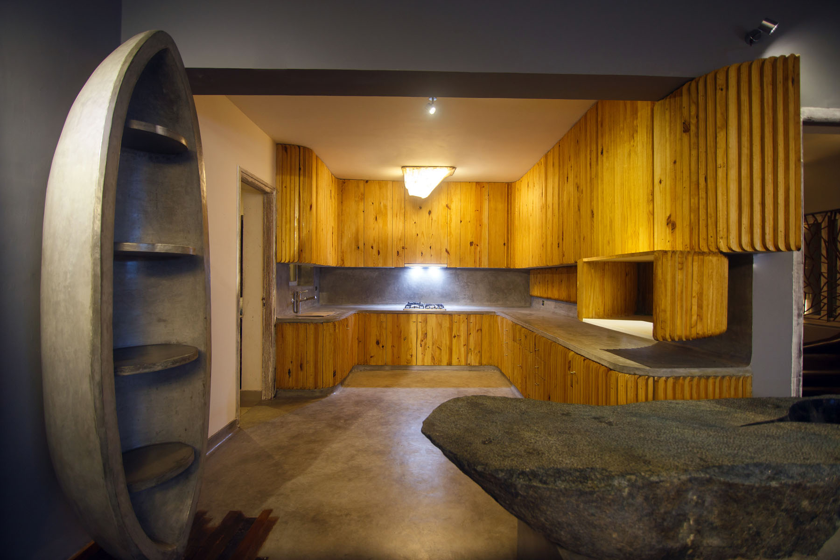
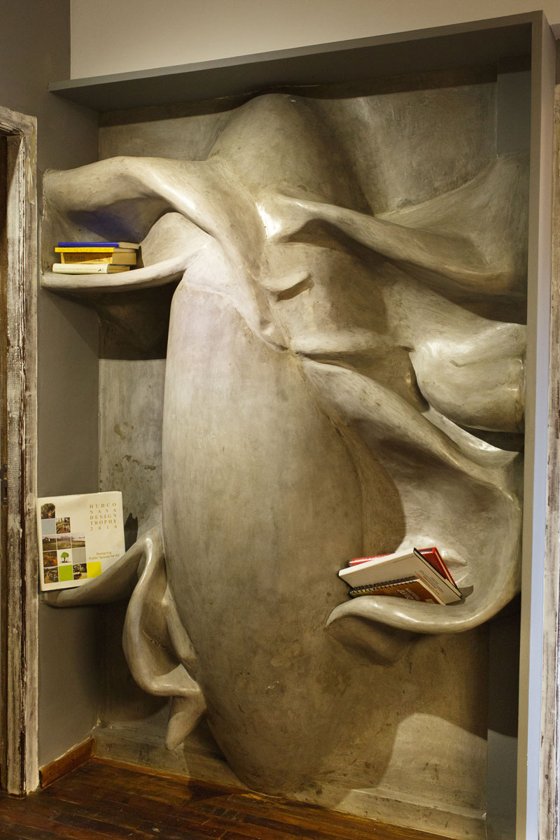
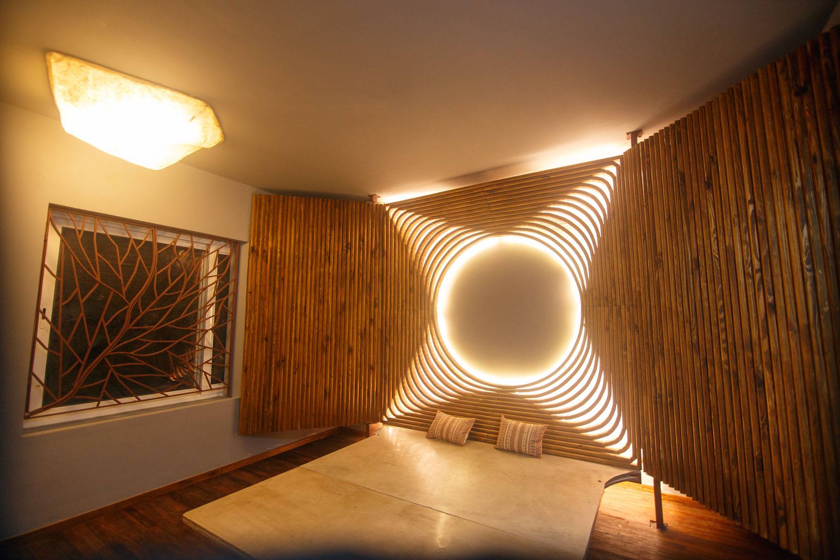

The changing needs of this modern society have made the role of architecturally aware interiors very important.

This, however, can be achieved in two ways – one by designing the structure in a way such that the interiors become a part of it while the other is by designing or remodelling a space that is already built.
The challenge was to do the latter for an IT couple, who were seeking a very unique and sustainable solution for the interiors of their apartment.

It gives the illusion of being balanced on a few stacked rocks and is an element designed to connect the formal and informal living rooms.

Most of the furniture has been made with timber from the trees that were destroyed after a cyclone hit Pondicherry in 2004.

The hand made paper - resin rock light is an exact replica of the dining table rock. The timber flooring has been intricately pieced together from waste pieces available from timber saw-mills from all over the state.

The kitchen has an open plan with shutters made from pinewood. Ferrocement shelves have been designed for open display and closed upper and lower cabinets for storage.

Lighting could be concealed behind the back rest which consists of pinewood pieces, nailed together.