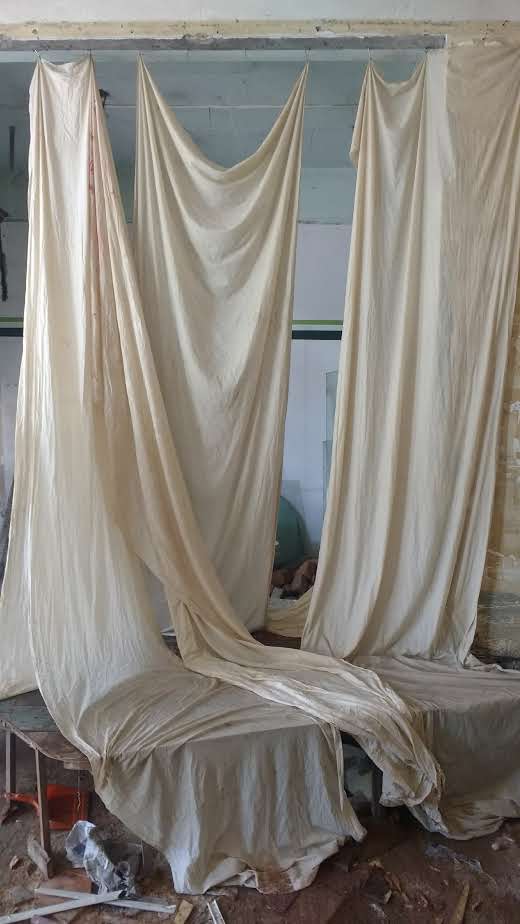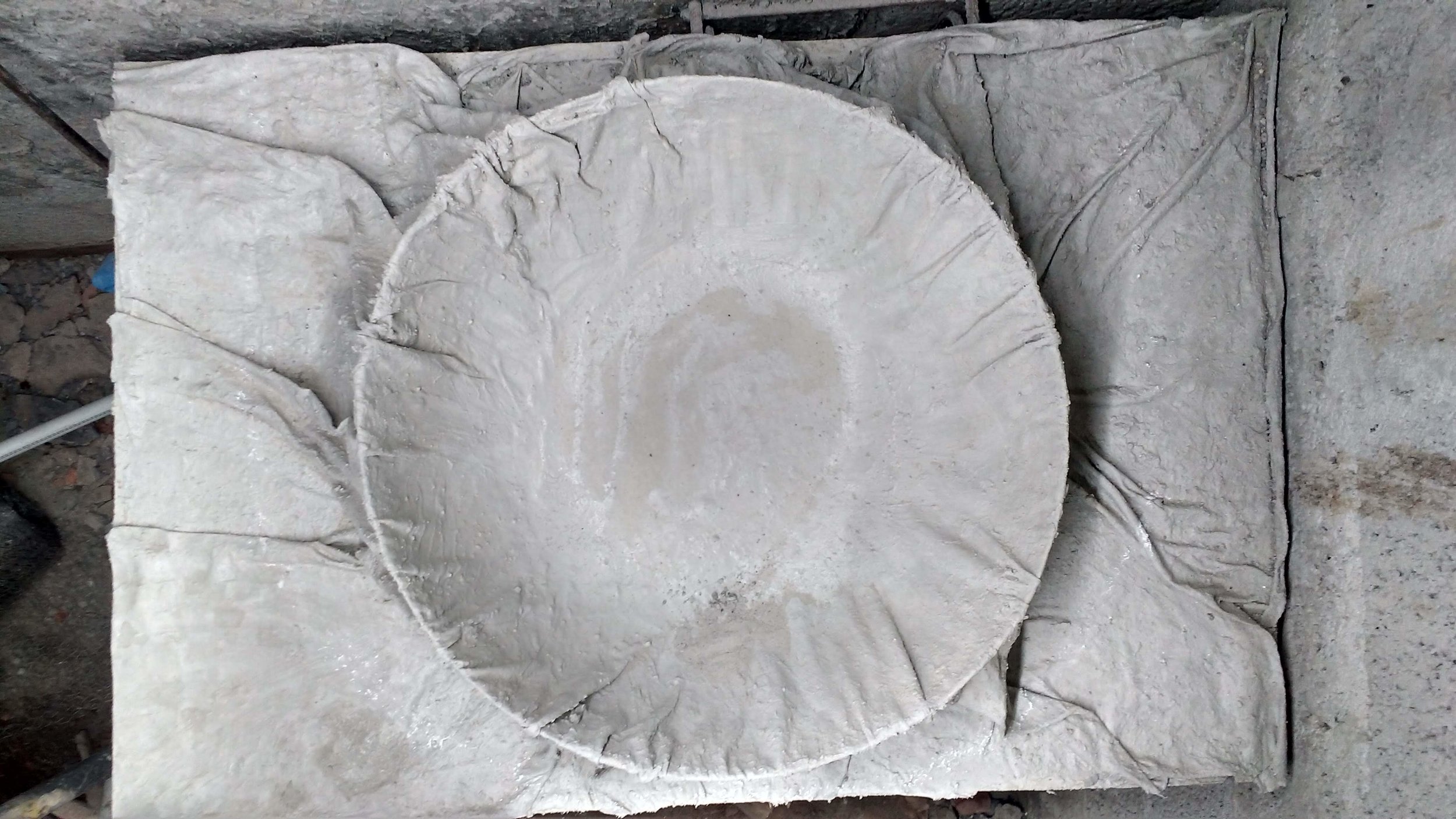









The project was to renovate a café in the heart of the city of Kottayam and the challenge lay in designing in the cramped , area deficient space flanked by shops on all sides. The solution pointed towards a material that was wafer-thin , could be used as partitions with optimum space utilisation.

The perfect answer rose in the form of cloth as an incongruous partitions that gave privacy,became a comfortable seating and was aesthetically pleasing.

The end product is an eye-teasing array of tousled drapes tumbling down to become organic seats for the diners. The idea is further personalised in the details such as the wash basin and the toilet.

The lighting of the café posed the next dilemma as it had to be dramatic yet subtle. The idea was to have exhaust pipes to exude out of the back wall ,bending down towards the kitchen counter. These function as both exhausts that solved the issue of excess smoke that is produced in open kitchens and as light spots directed towards the cooking counter.

The kitchen was planned to be an open one with the seats of the diners diverging from the kitchen slab such that the serving and conversation with the chefs, would be free-flowing over the counter. The appetising smells would waft right over to the customers and the entire process of the cooking of food would be intriguing and visible to them.

Likewise old press panel boxes joined together along with old wooden windows adroitly form the tables that stand in stark contrast to the drapes.