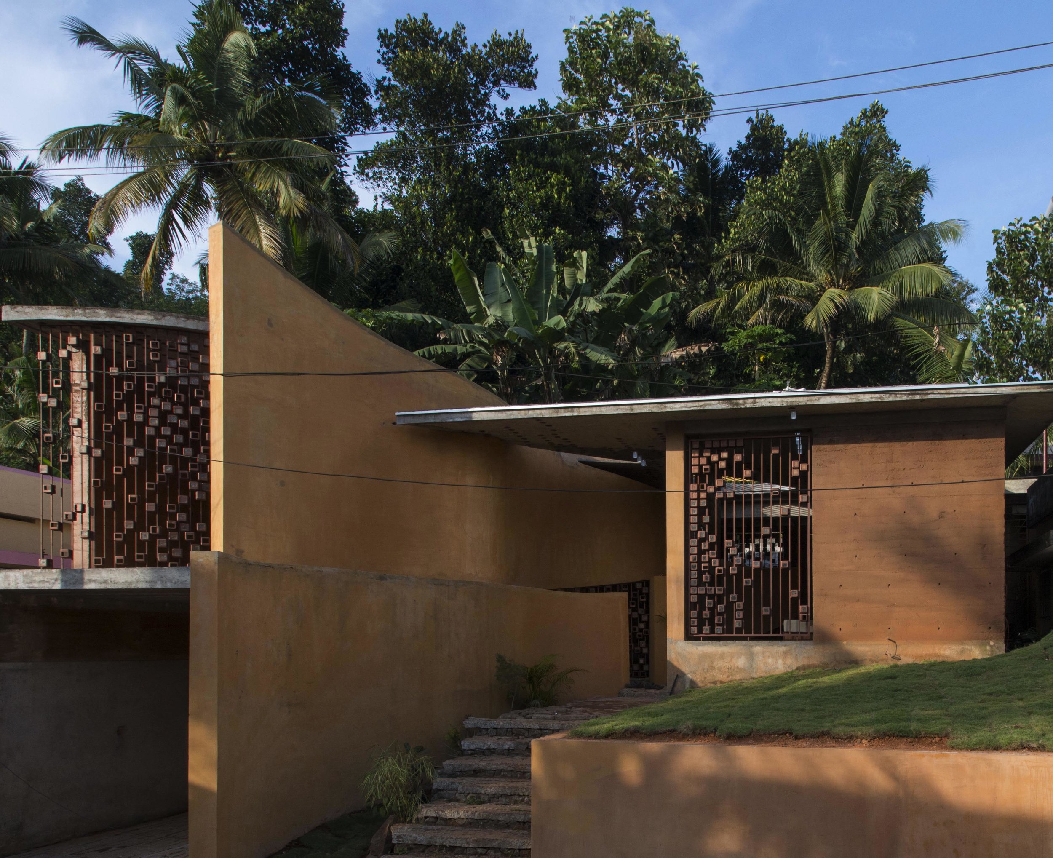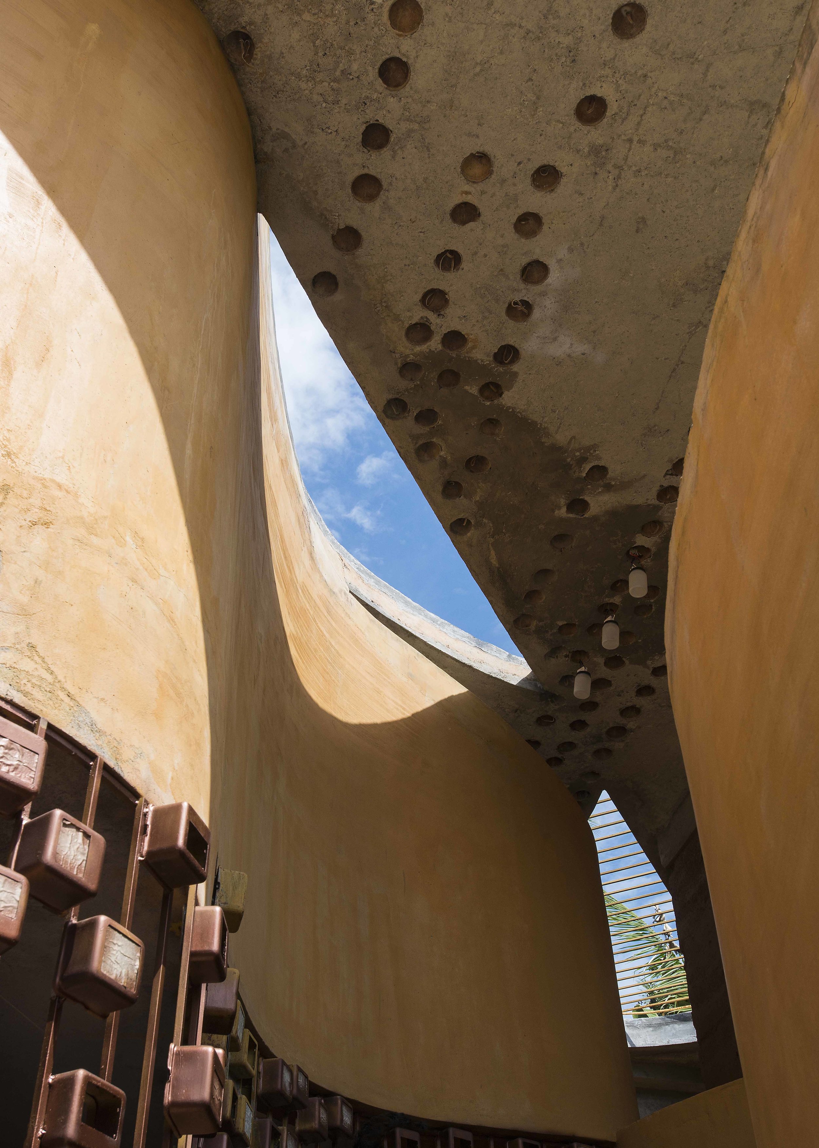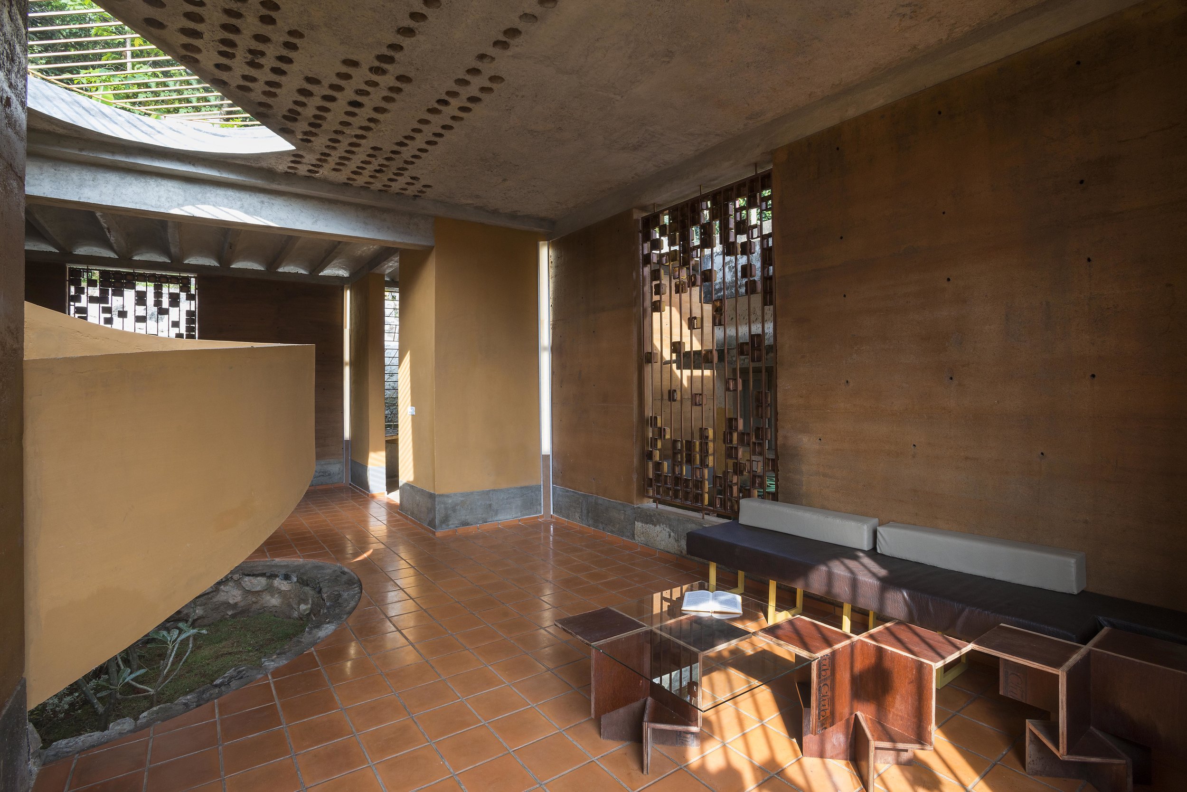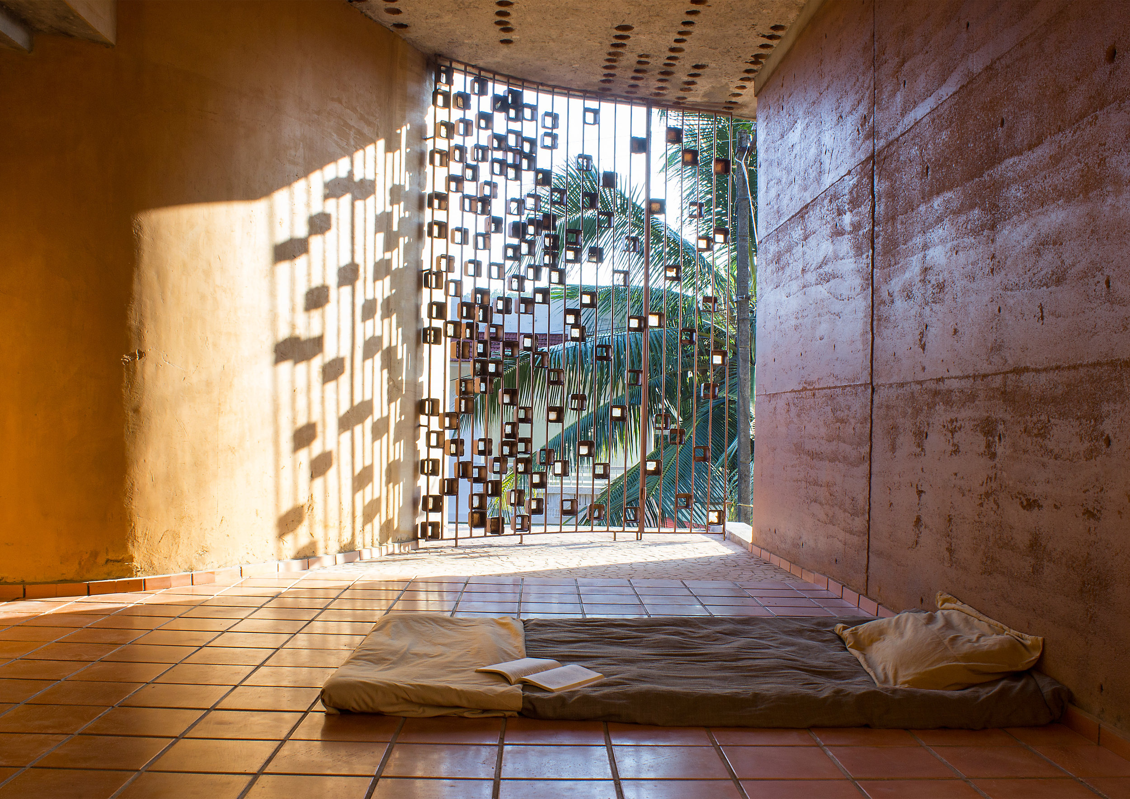






Mr. Biju Mathew’s residence site was at a slope with remnants of a demolished building. Maximizing the given area, the building is set in multiple levels to accommodate the family and to meet the client’s dreams in the most feasible way.

Considering the local nuances and the economic constraints, the materials were responsibly chosen; the walls rose out from the earth that was dug out within the site, the debris from the earlier building is turned to a curvilinear wall that forms the central courtyard and becomes the central focus of the house.

A technology widely used by Late Ar. Laurie Baker involves filling concrete slabs with terracotta tiles aimed at reducing both concrete and conducting heat. This is a similar filler slab concrete using Half cut coconut shells.

The windows protected with meter boxes from a local scrapyard create a mural on the rammed earth walls as the day goes by.