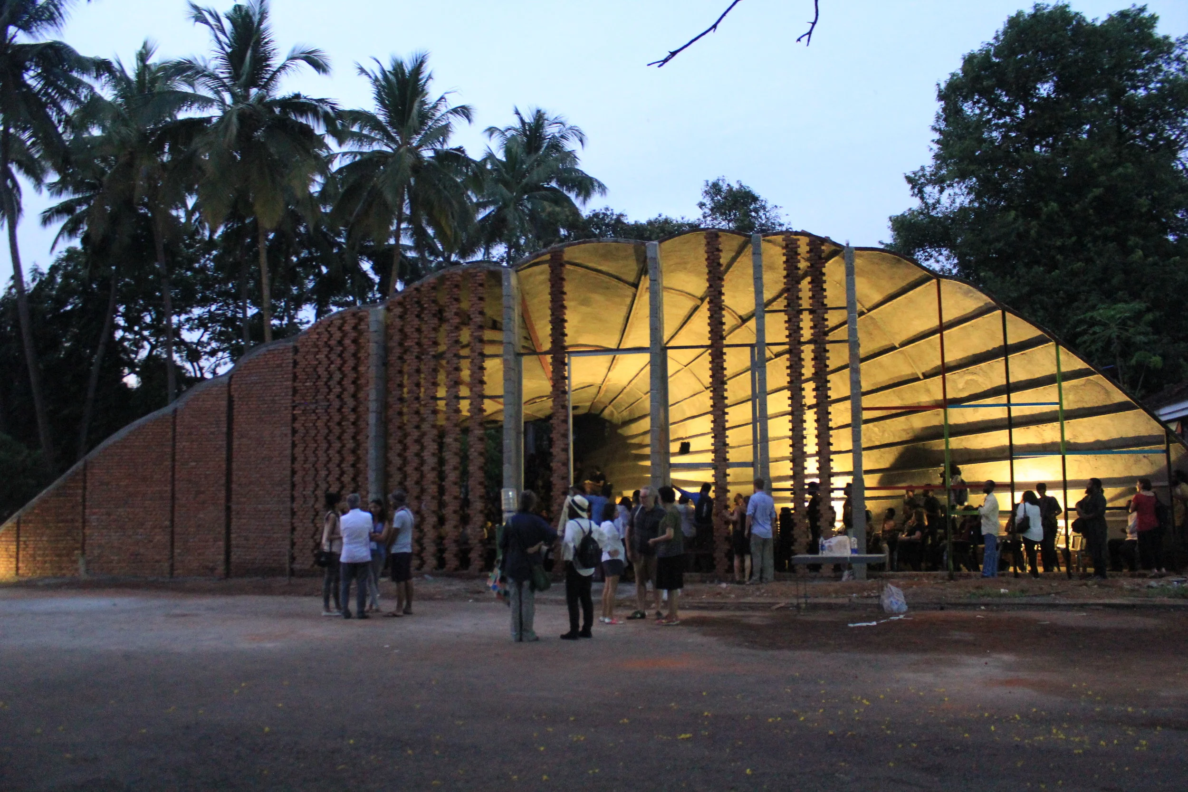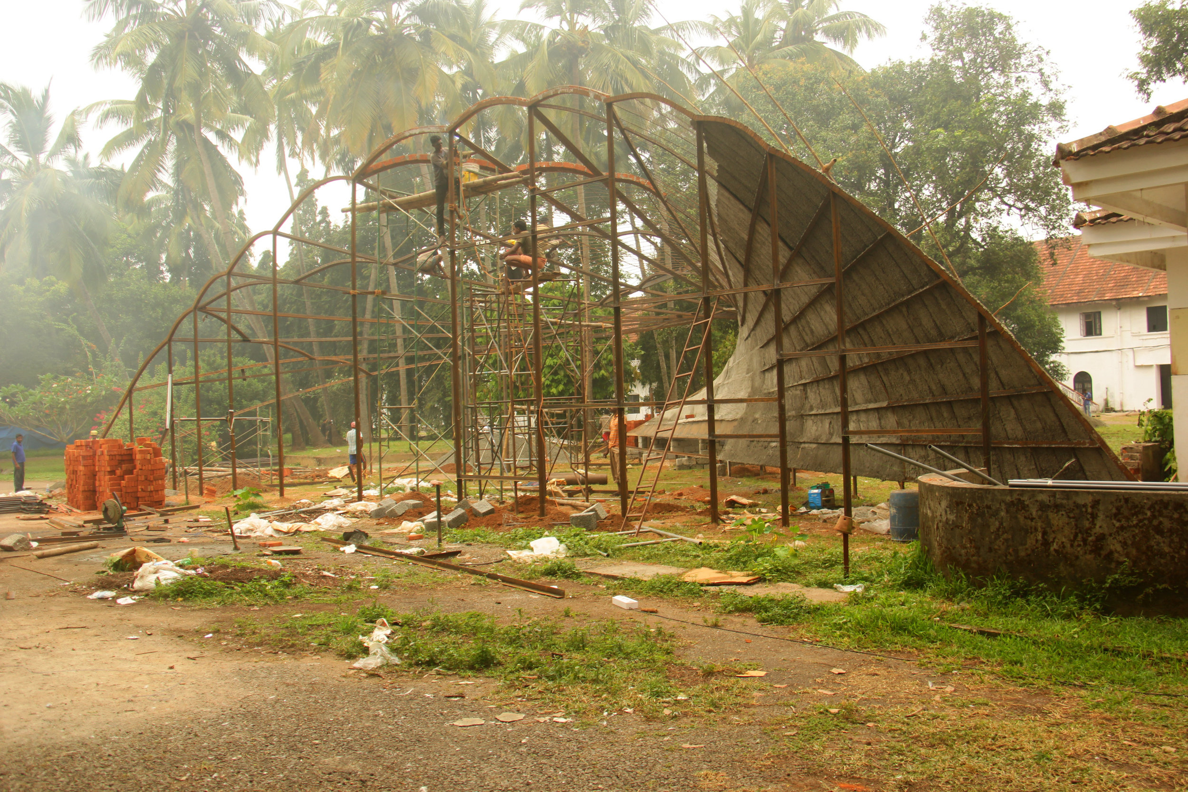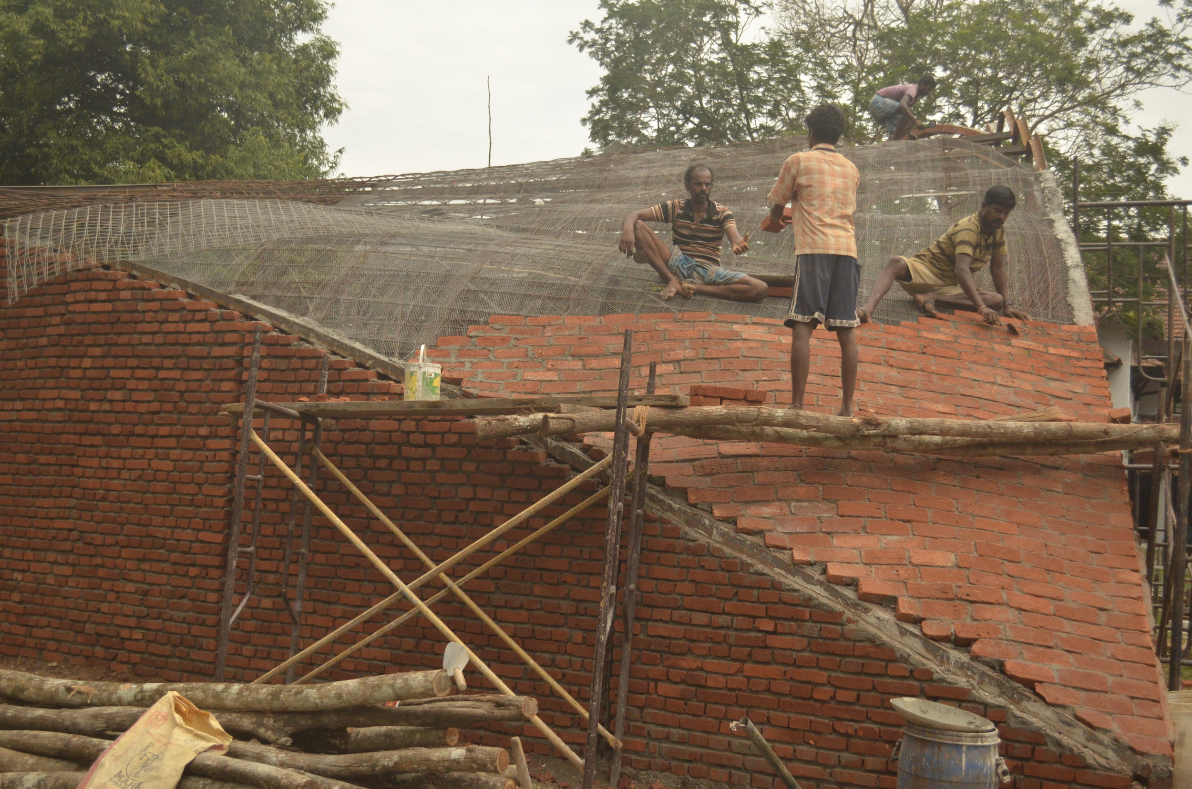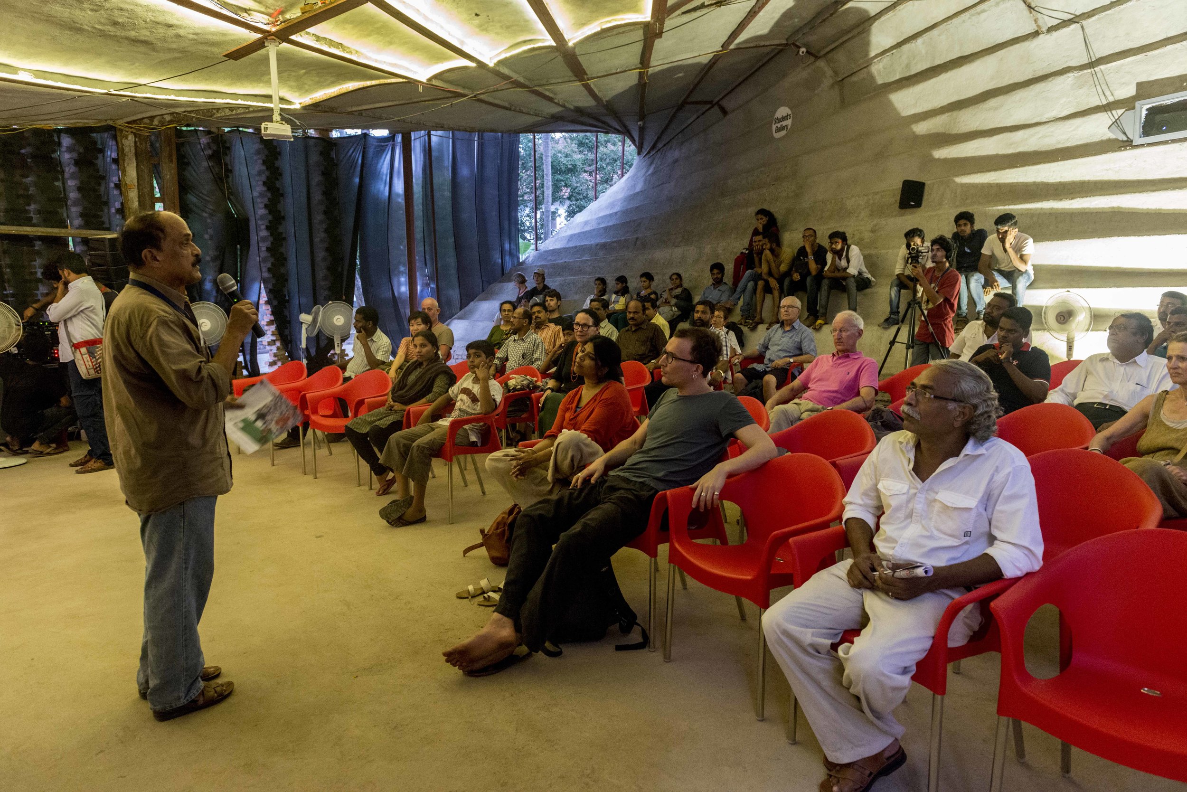







The Biennale Pavillion in 2014 was an auditorium for the talks and workshops to be held. The form of the UMBRELLA PAVILION folds like origami to meet at a single point that becomes the stage area.

The roof profile was formed, spanning over a length of 28 m and constructed by using jute sack concrete that settle in catenary curves.

The jalli on the front facade which is a tribute to Ar. Laurie Baker is spaced to give the impression of cracks spreading out .