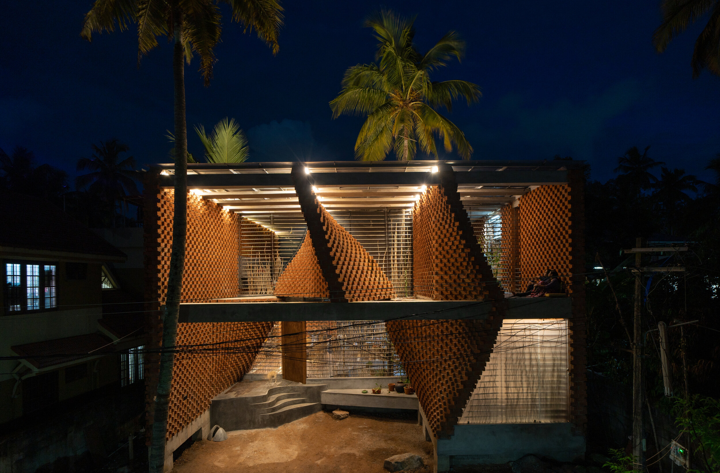
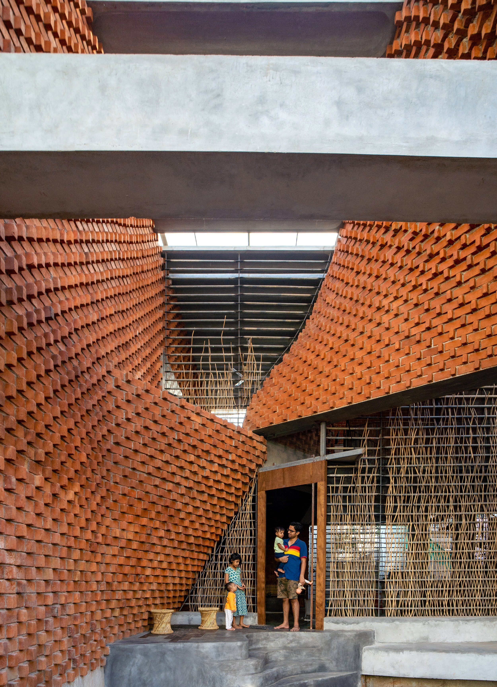
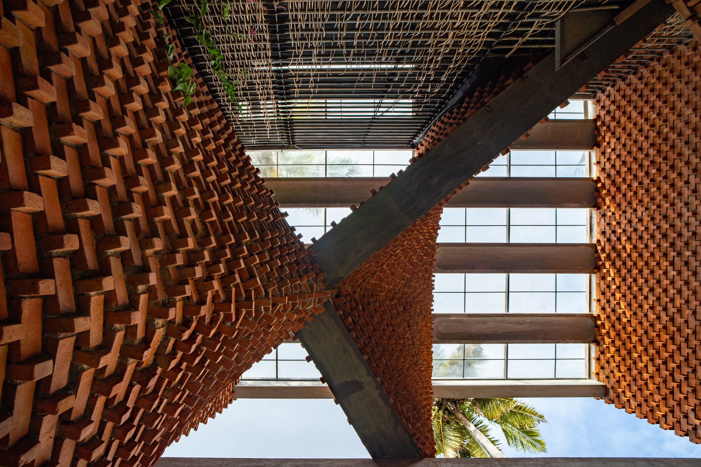
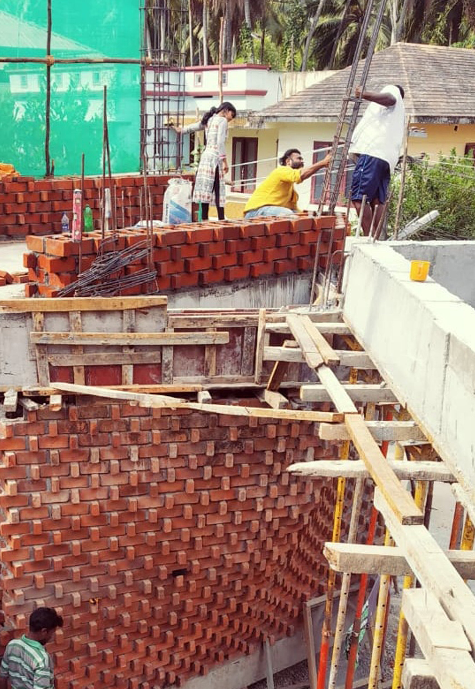

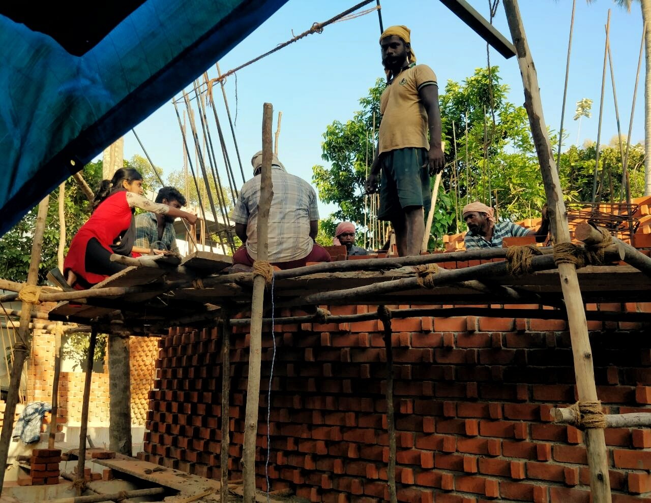
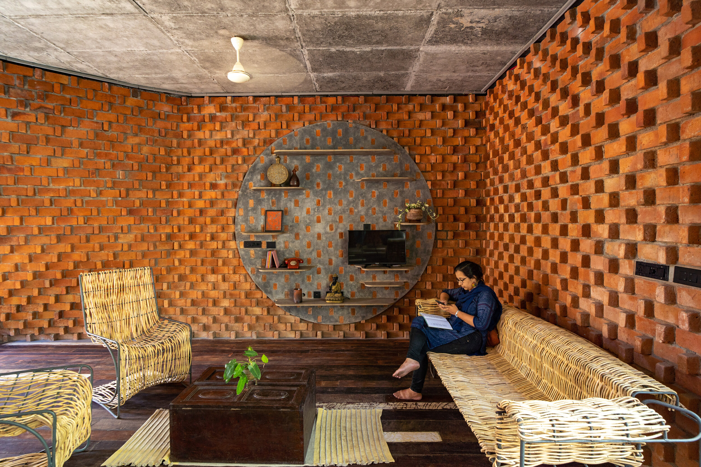
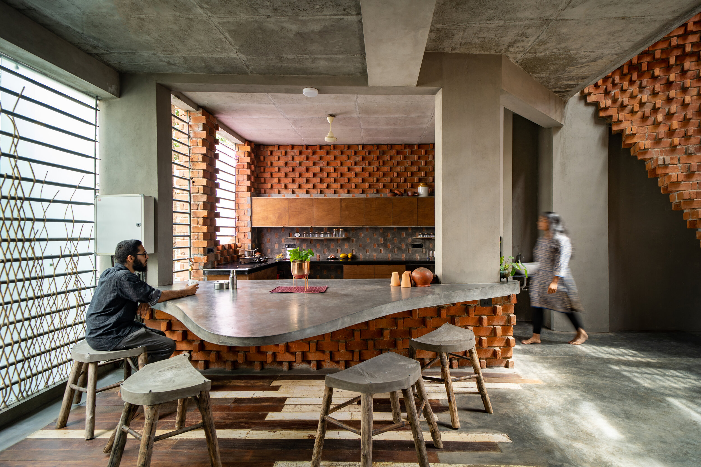
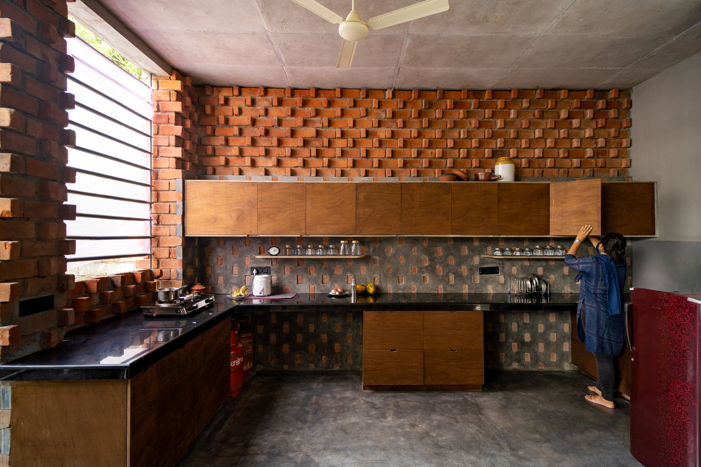
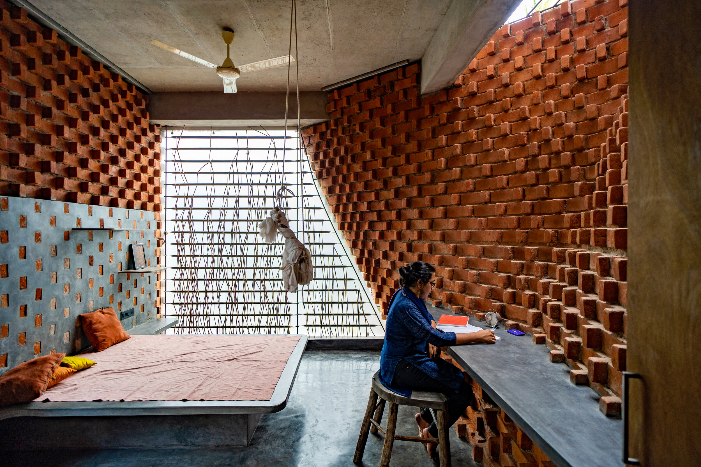

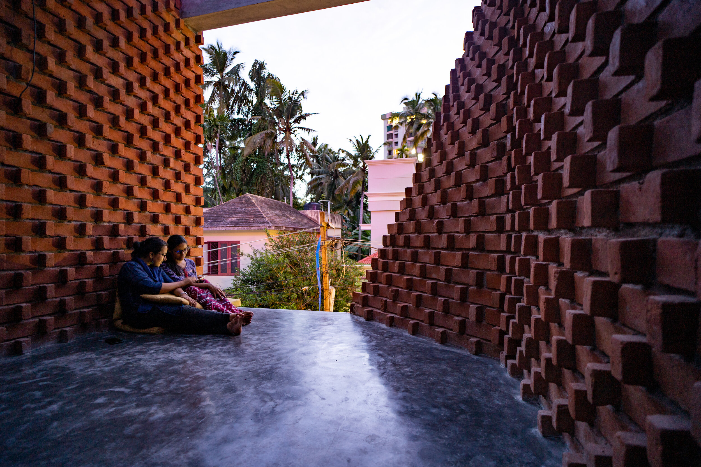
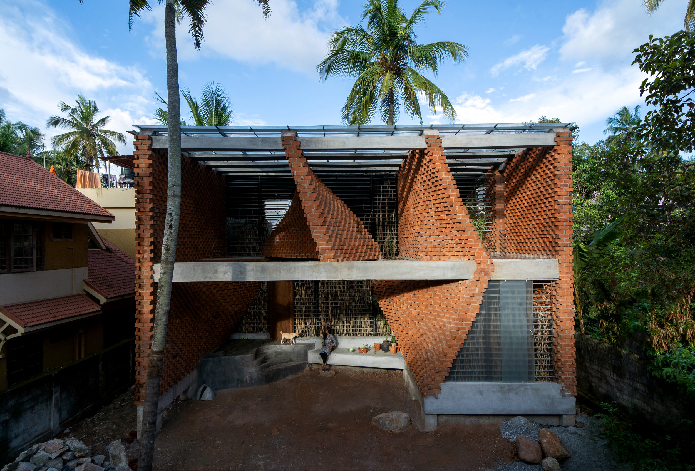

The Pirouette House features the “Last of the Mohicans” fired bricks as an ode to the stellar practice of Laurie Baker with spaces that are made beautiful by the pure geometry and patterns created by the walls that seem to be coming alive and pirouetting around.

The Rat trap bond is a brick masonry method of wall construction in which bricks are placed in vertical position instead of conventional horizontal position and thus creating a cavity within the wall that increases thermal efficiency, cuts down on the total volume of bricks used and is ideal for concealing structural members and service ducts.

The idea of this residence was to have an inward facing house with all its spaces opening into a funneling central courtyard. The house is aligned in the East-West direction with openings facilitating for maximum cross-ventilation

The idea was further developed to form a series of slanting walls that danced left and right, converging only to support the ferrocement shell roof. Each staggered wall has been tailor-made to suit the issue of deficiency in space that this residence posed, aiming to create larger volumes and a feeling of privacy.

Cane has been acquired from the neighbourhood, treated and wound around the grillwork to create subtle screens for privacy and for various furniture.