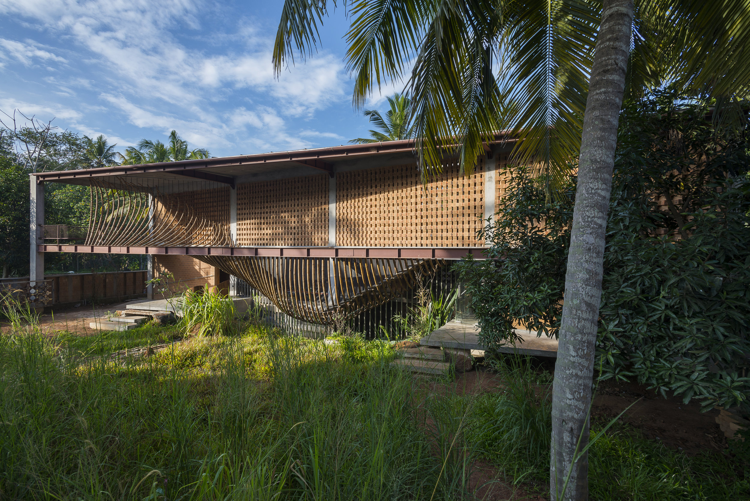

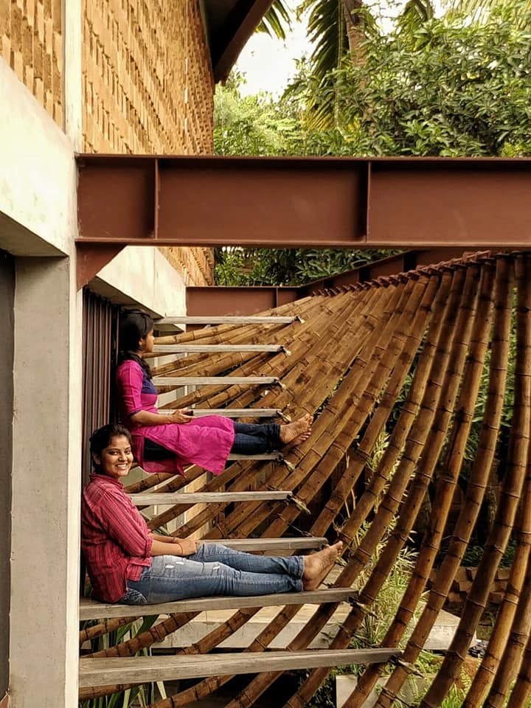

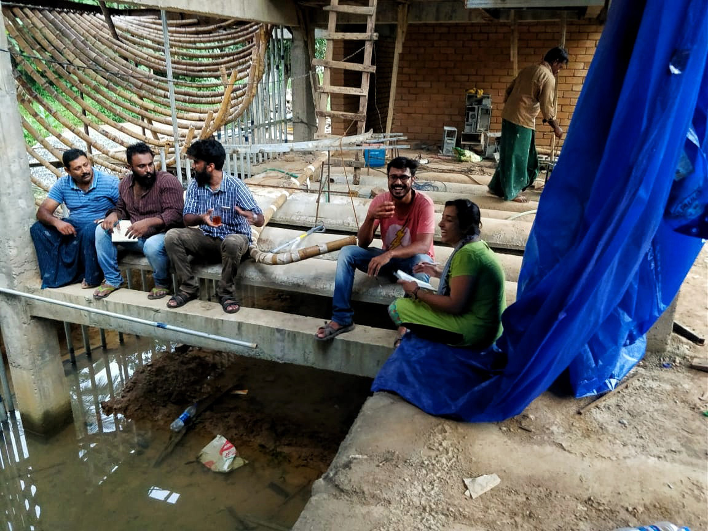
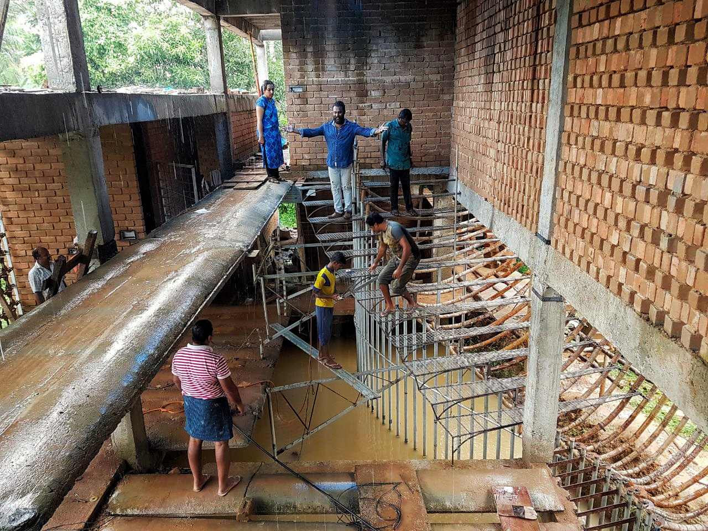
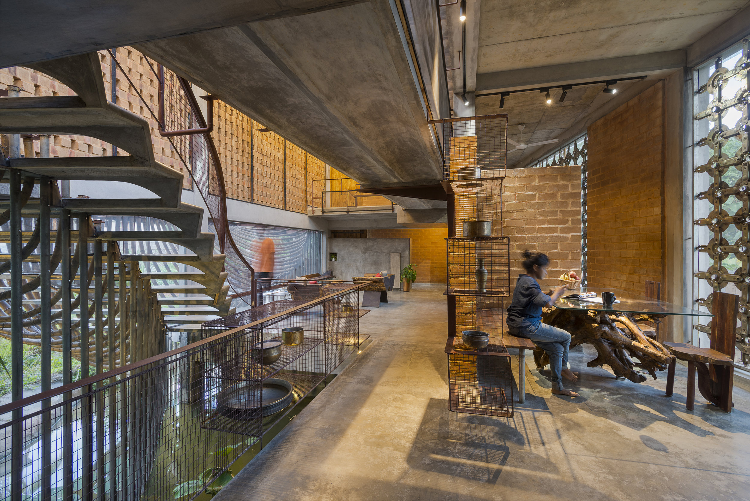
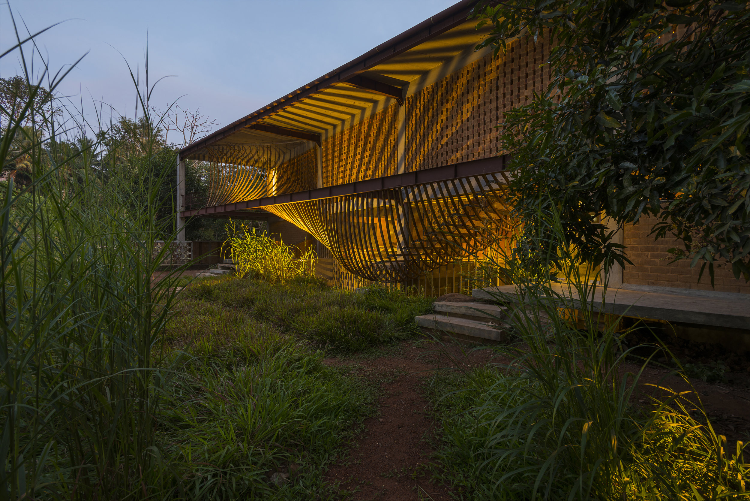
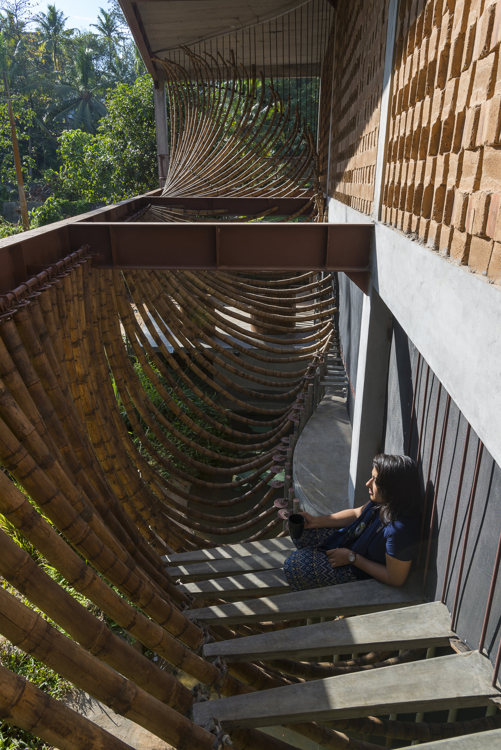

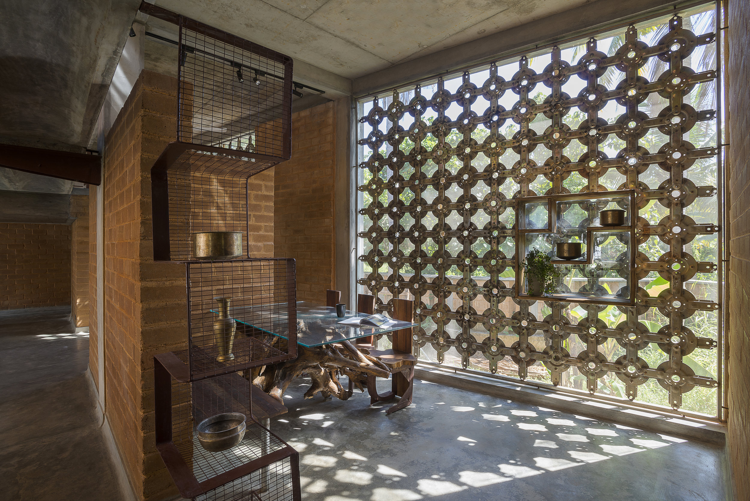
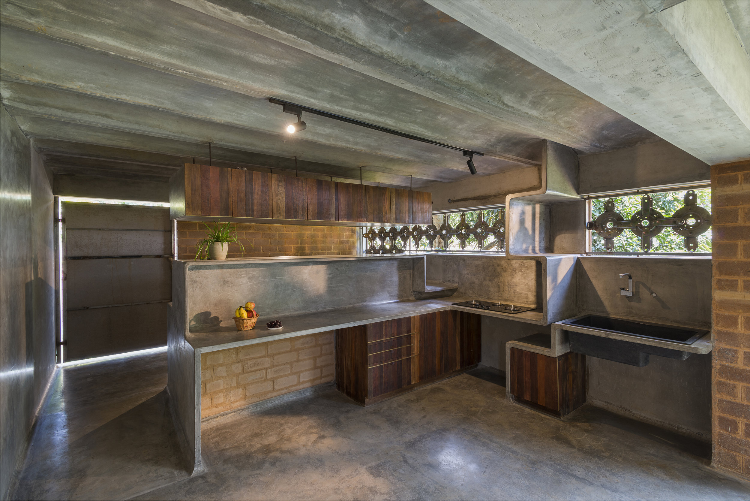
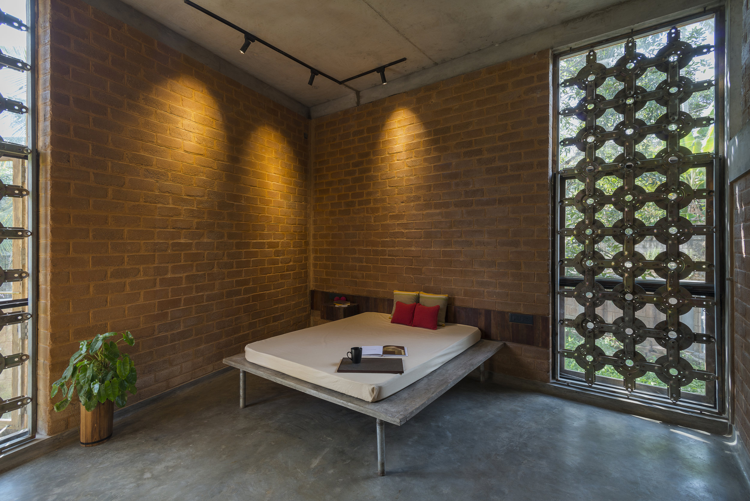

The design of this residence breaks the shackles of a lot of generic ideas. The main concern while designing was to avoid creating an environmental imbalance in the area as it was a low-lying region.

The idea was to raise the building from the ground , consequently forming a pond at the lowest point in the site which edges into the house with a staircase dangling over it.

The living area provides a serene atmosphere and absolute solitude created by the bamboo and rustic furniture made with scrap wood.

The focal point here is the cantilevered staircase hanging from the bamboo facade, that captures the wild side of this residence.

Tiny , cozy places are not restrained to the interiors of the residence. Semi-private interstitial areas like these that connect the outside and the inside is the soul of this project.

The intricately worked out rotating CSEB jali creates a congruous circulation of air and a beautiful pattern on the walls as light beams through it.

The grills made of discarded Whirlpool Washing machine wheels creates an unseen and elaborate pattern and contributes towards the cause of reusing scrap material to create a unique piece of art.

The minimalistic interior and decor of the residence fits right in without creating much noise , keeping in mind the space and vibe the house projects.